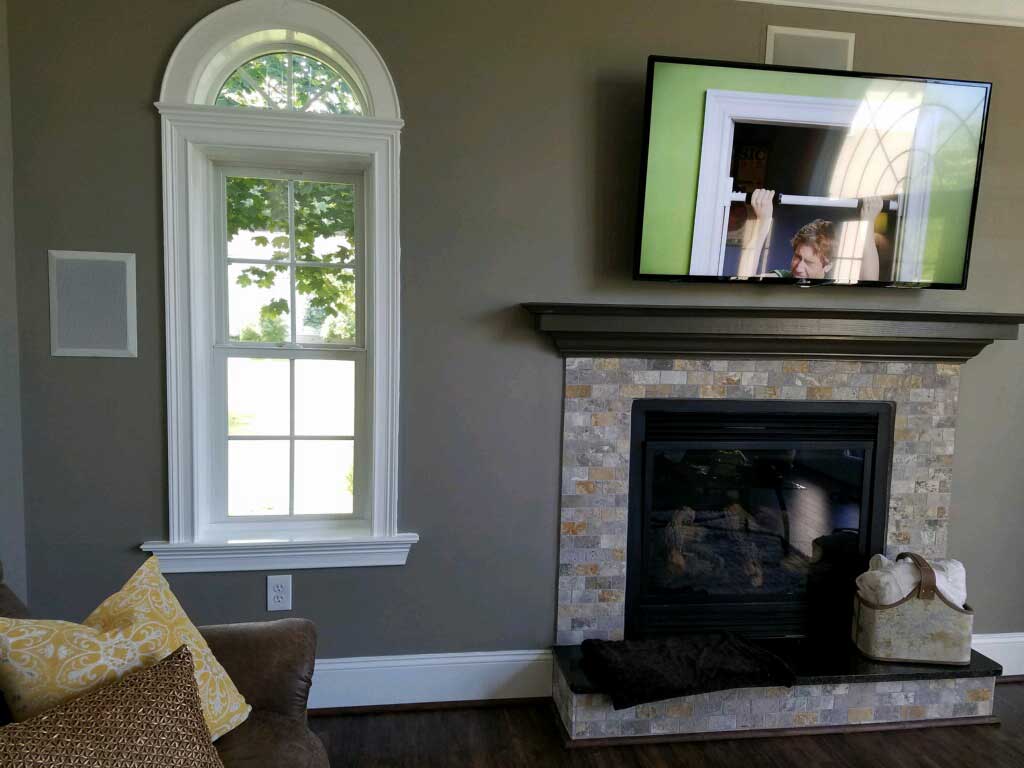Photo Gallery
Enjoy some photos of our work and us "in action"
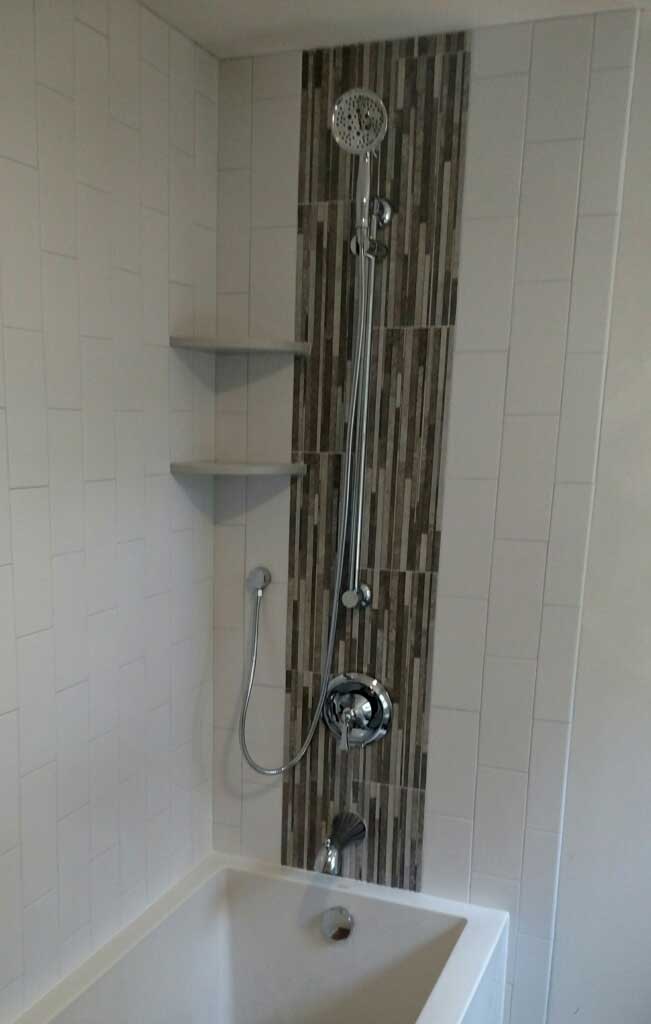
Glass tile work, Kohler® tub and Moen® fixtures
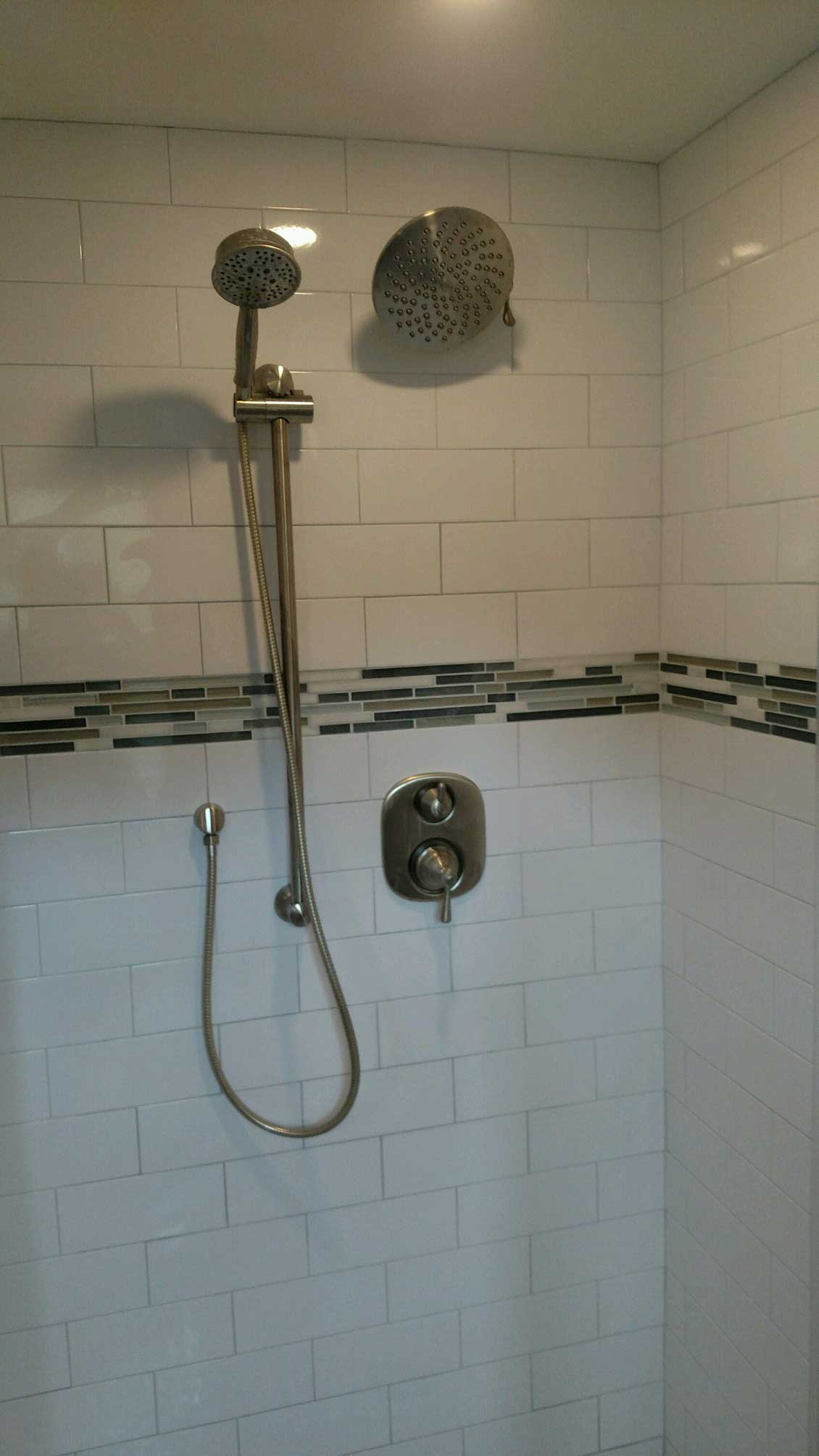
Bathroom remodel
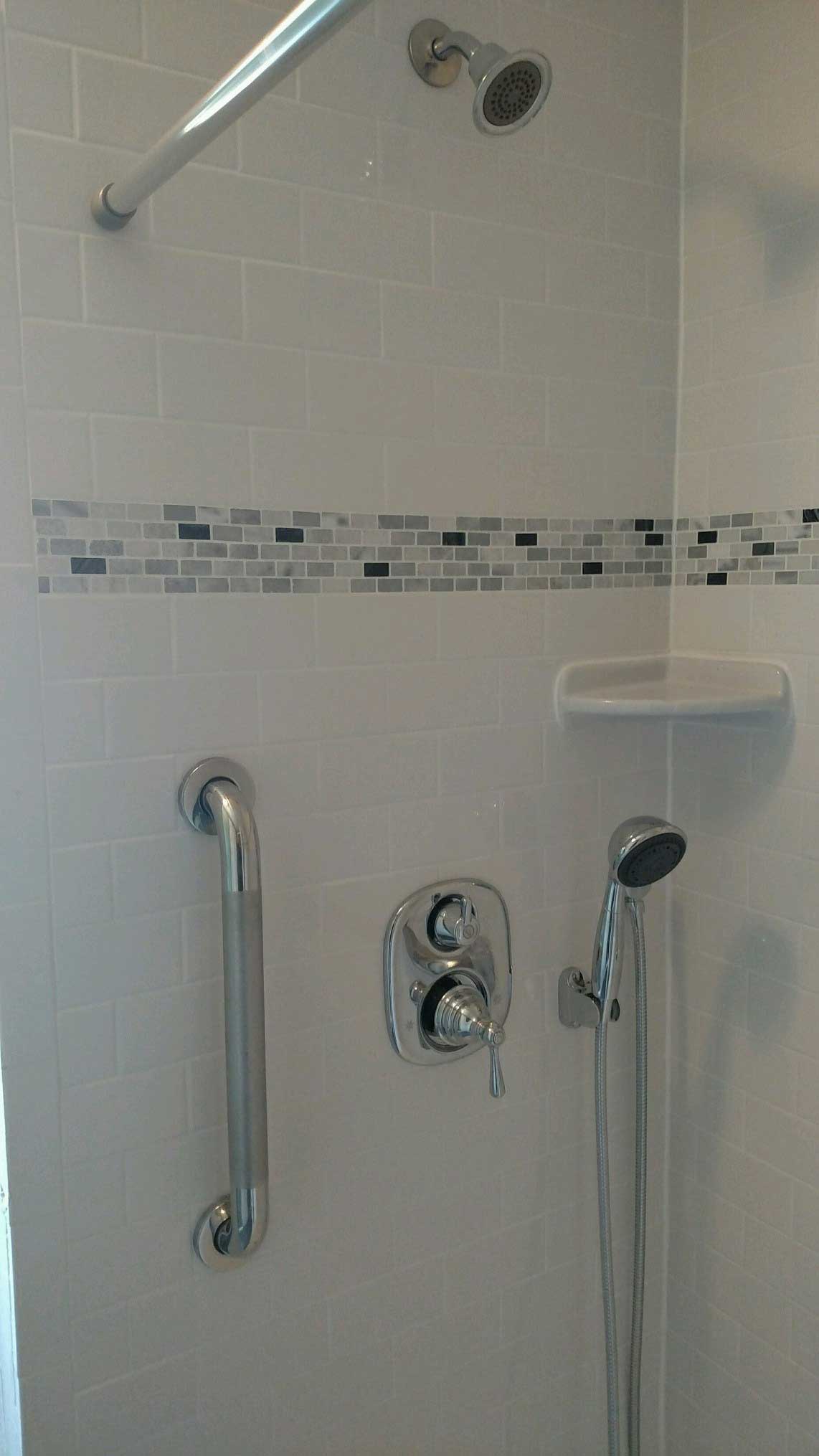
Bathroom remodel
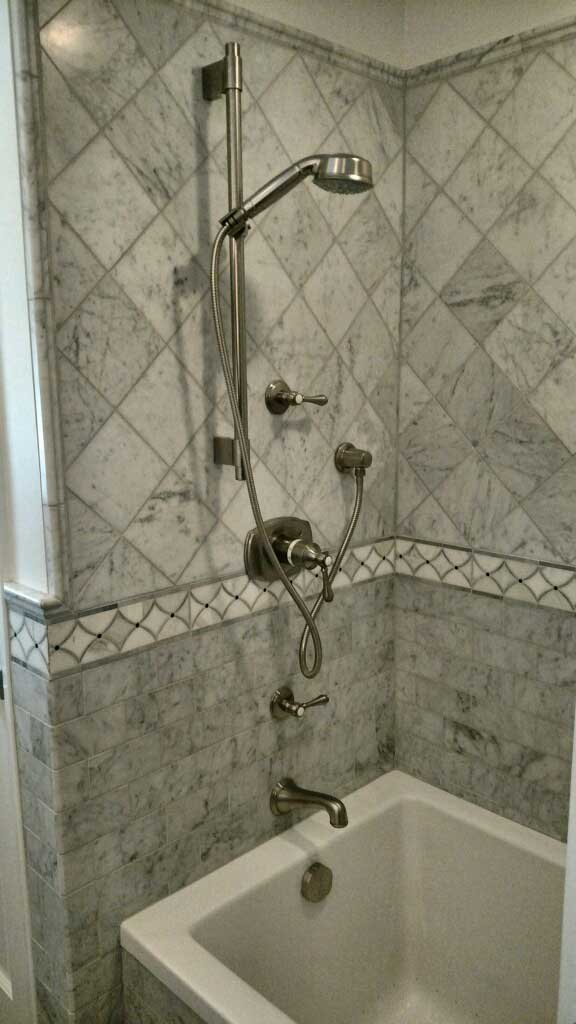
Customized GROHE® Thermostatic shower system. Preset to prefered temperature

Open concept kitchen remodel
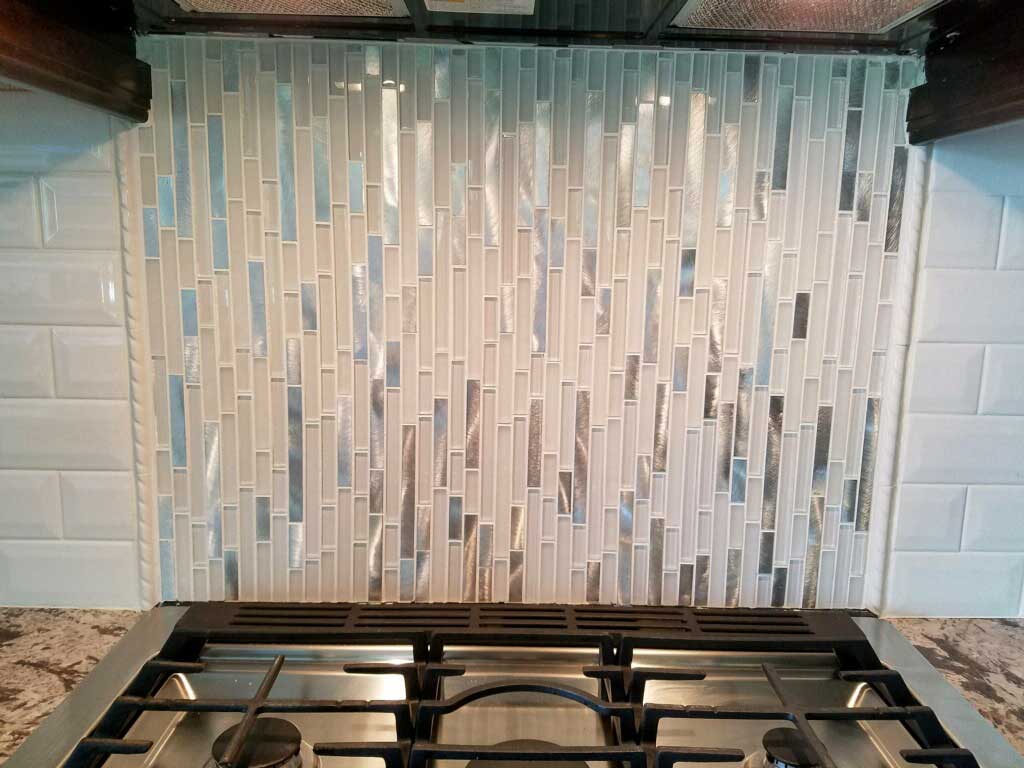
Tile backsplash

Kitchen remodel
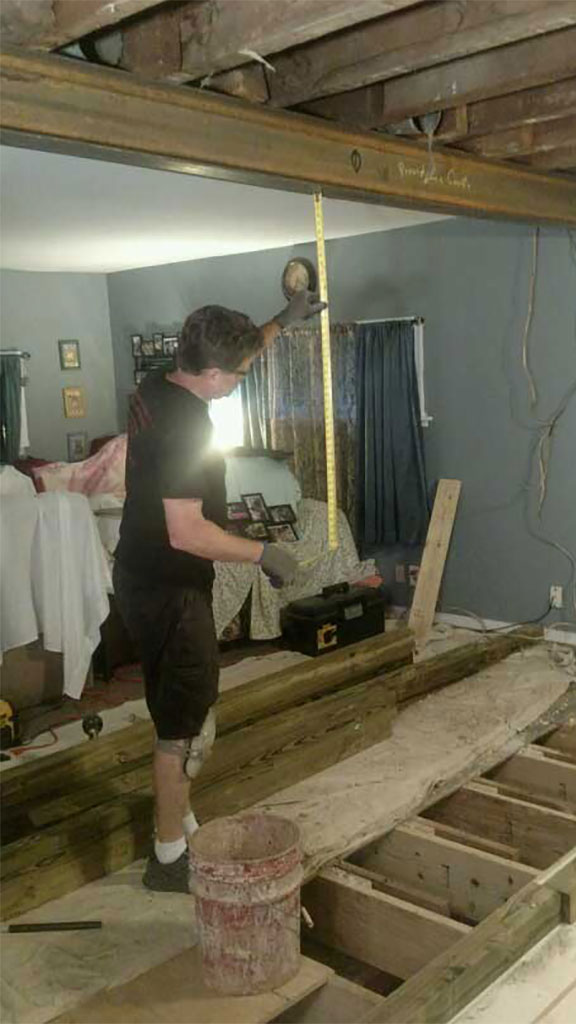
Structural steel beam installed for open concept kitchen

Side view of water softner with anti-bacterial UV light

New boiler installation
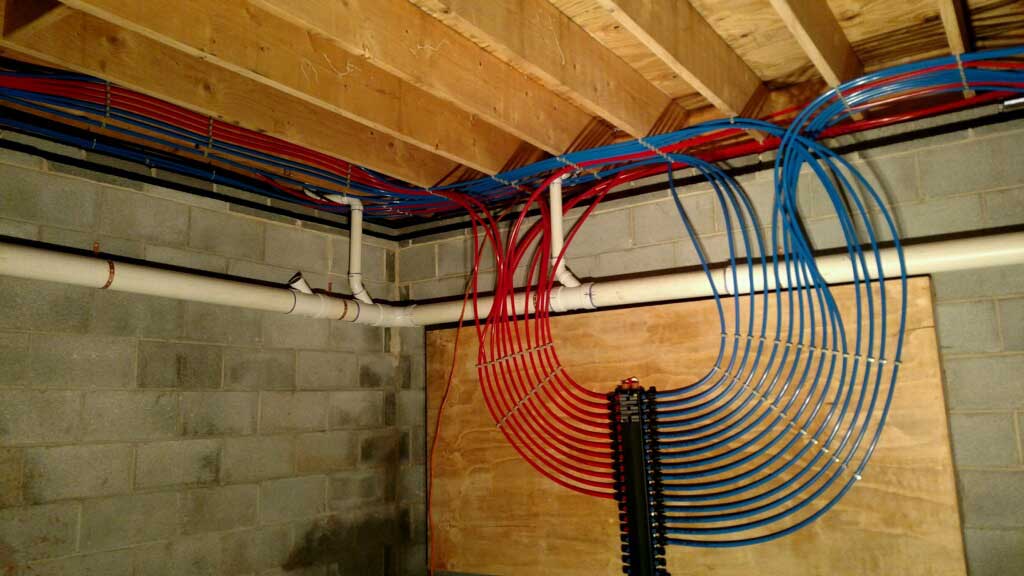
PEX® pipe manifold for well water conversion and/or new construction
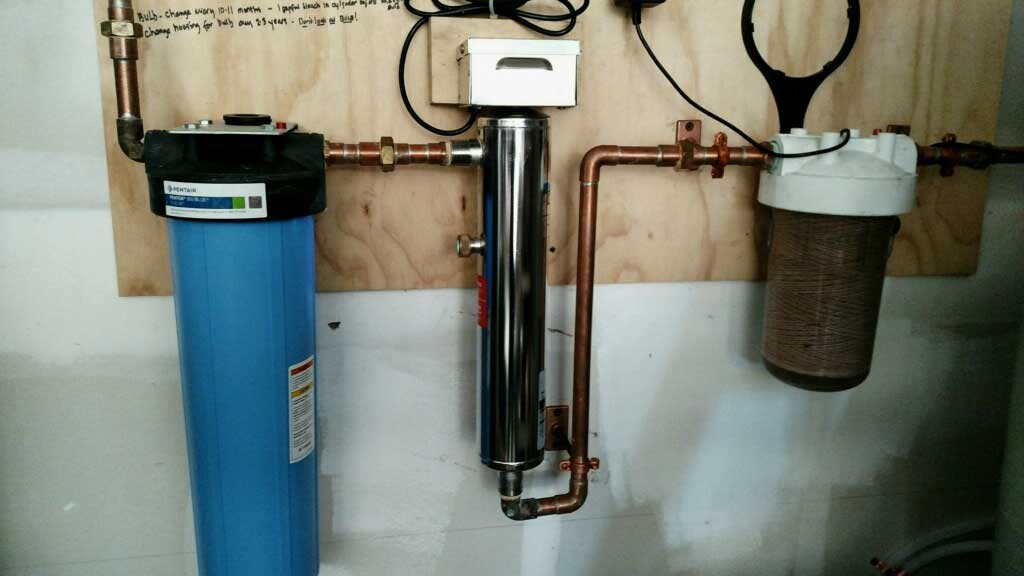
Water Softening System with anti-bacterial UV light
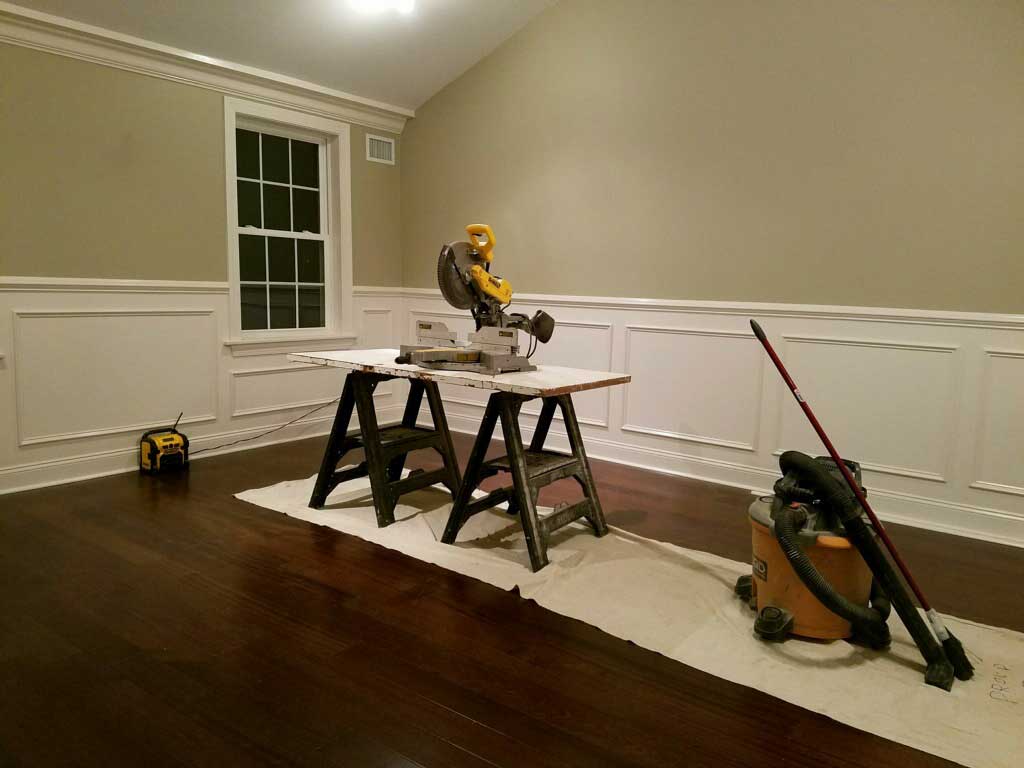
After: Master suite makeover with new paint, wainscoting/judges paneling and high gloss Brazilian hardwood floors

After: Master suite makeover with new paint, wainscoting/judges paneling and high gloss Brazilian hardwood floors
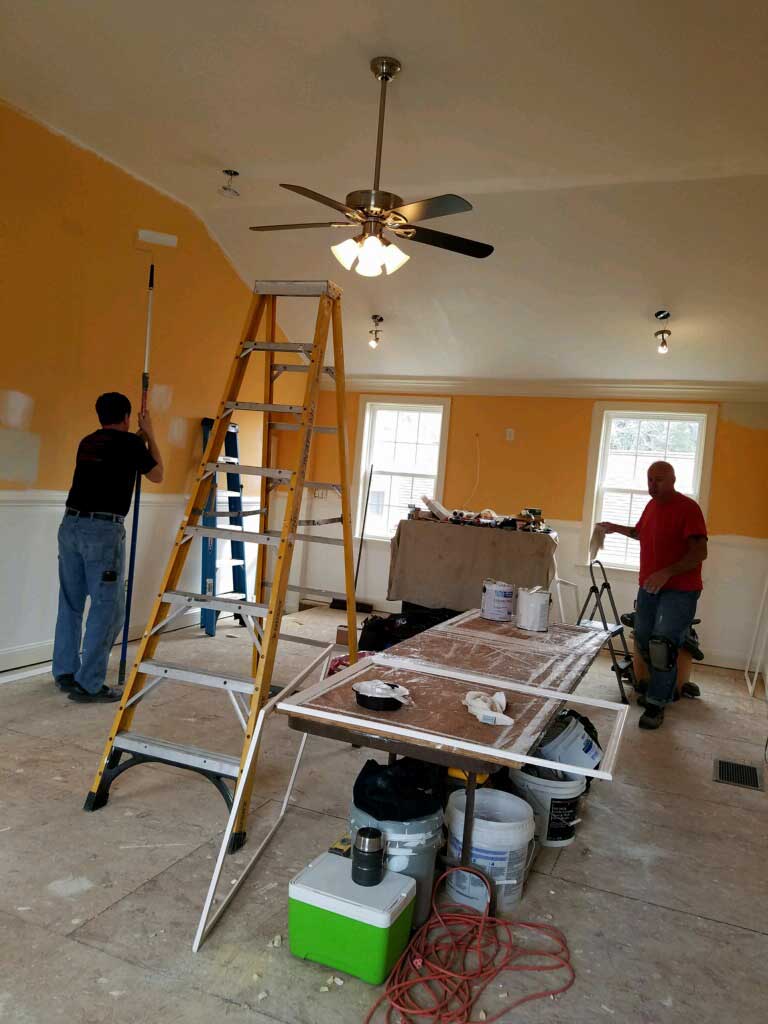
Before: Master suite makeover and update
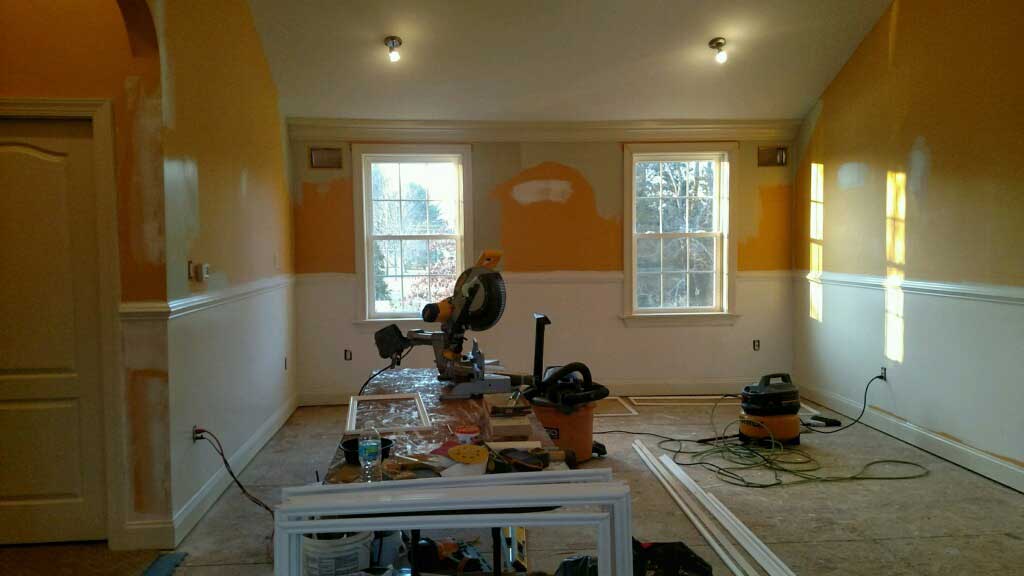
Before: Master suite makeover and update
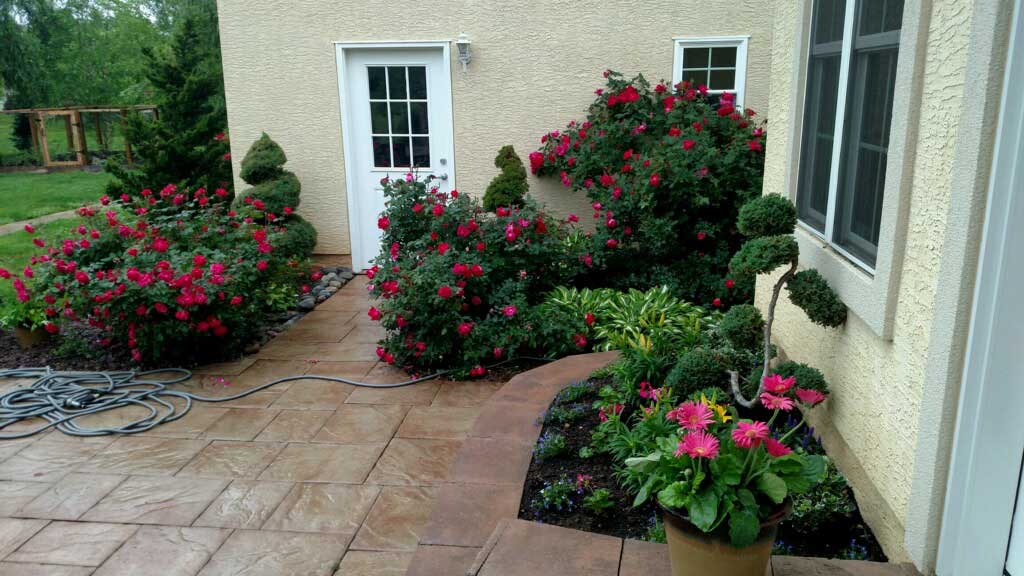
Family room addition and garage addition. E.P. Henry® concrete pavers for new patio and raised planter boxes
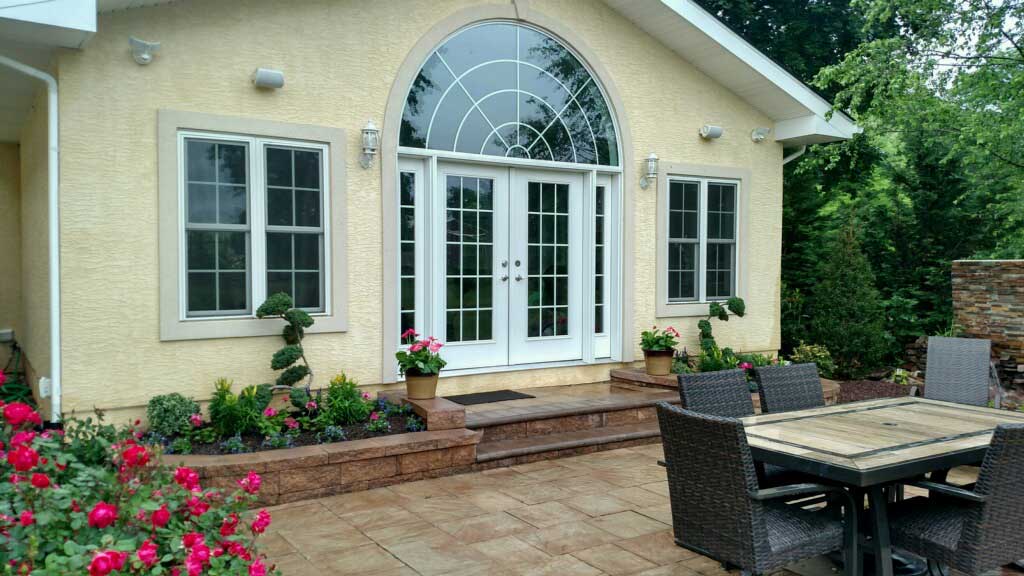
Family room addition and patio
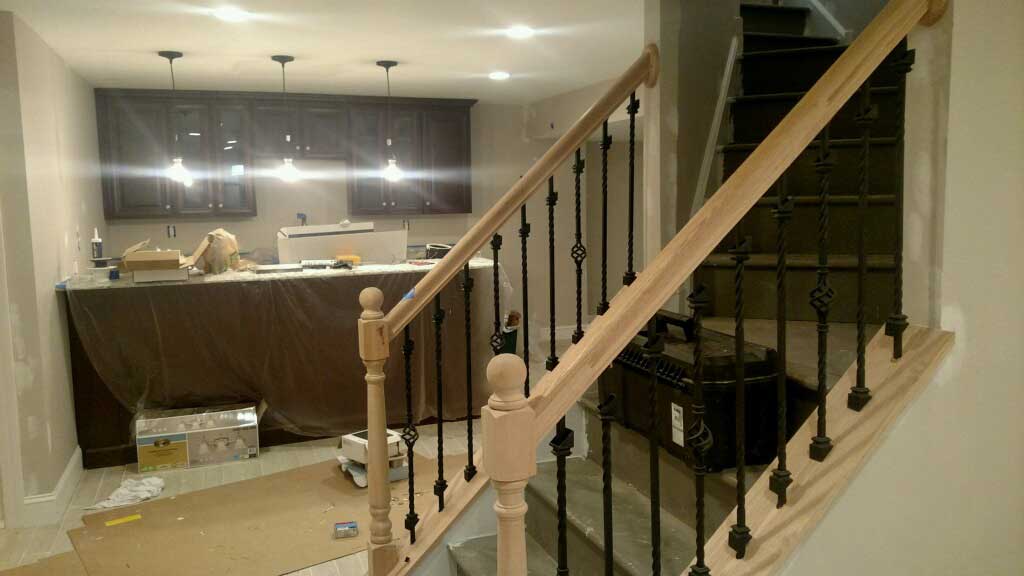
Open staircase into new finished basement

Inside view of addition. Half circle Pella® windows and remote control propane fireplace
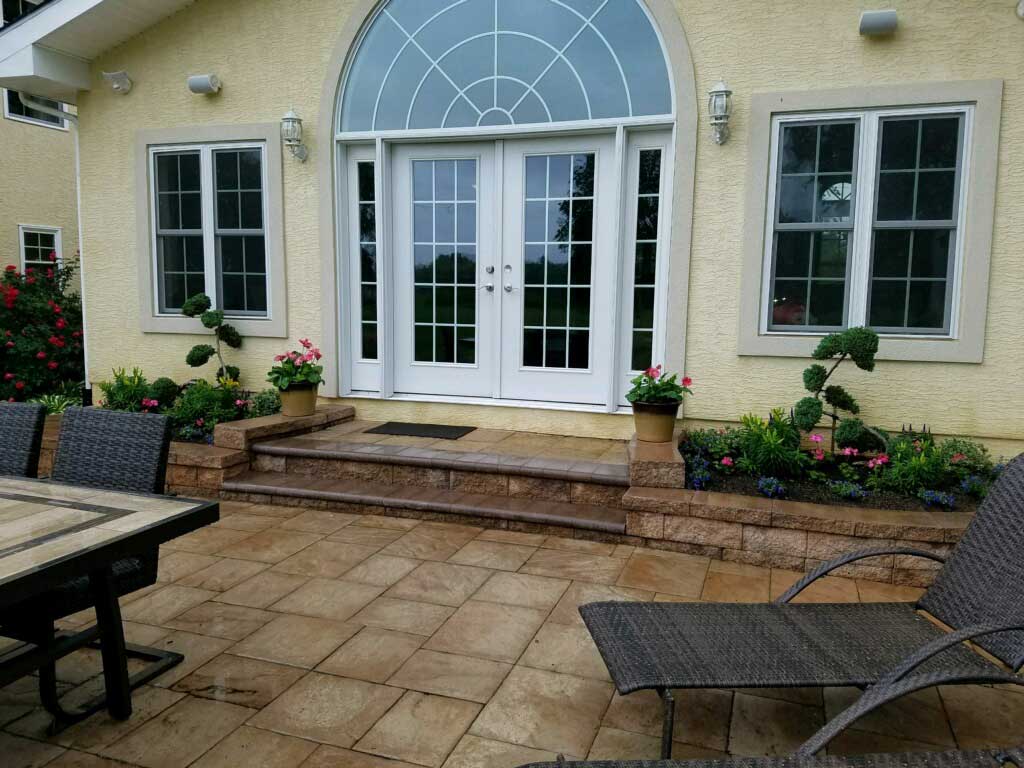
Pella® French doors and grand half circle window on Family room addition Patio with E.P Henry® brick pavers, double step porch and planter boxes Stamped concrete walkway to driveway
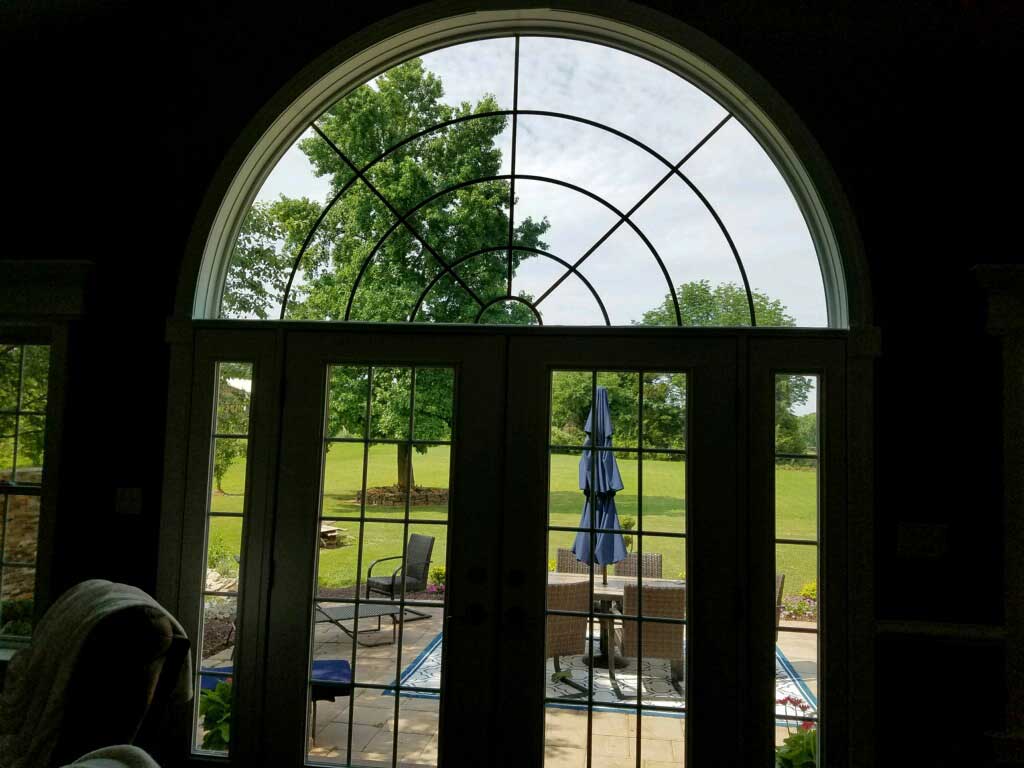
Pella® French doors and half circle window
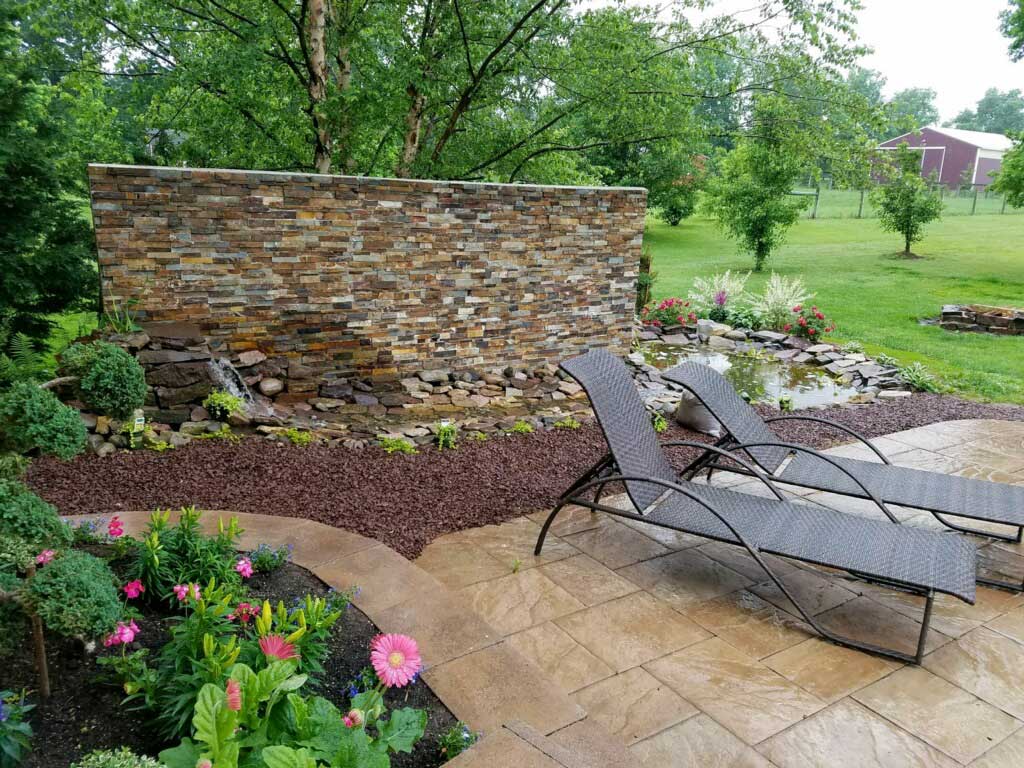
Privacy wall

Underground sewer and water line replacement from street to house
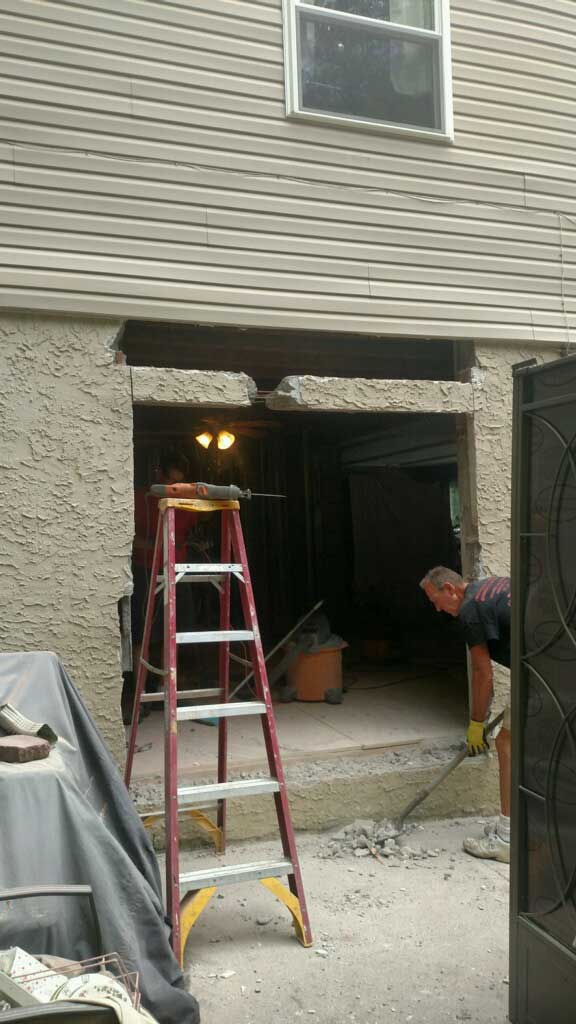
Removal of window and wall in preparation for new Anderson® patio door
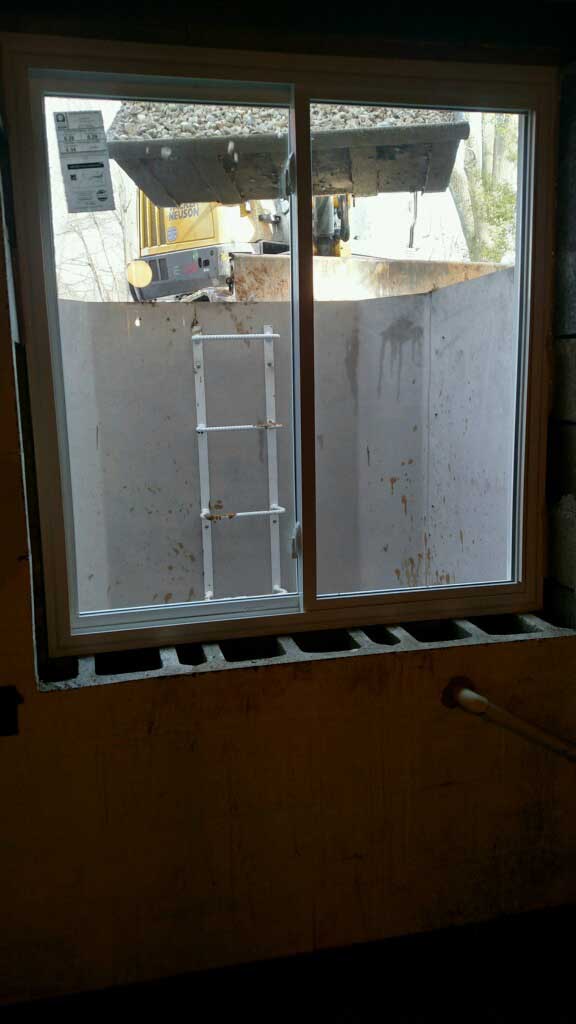
Basement egress window/window well for finished basement
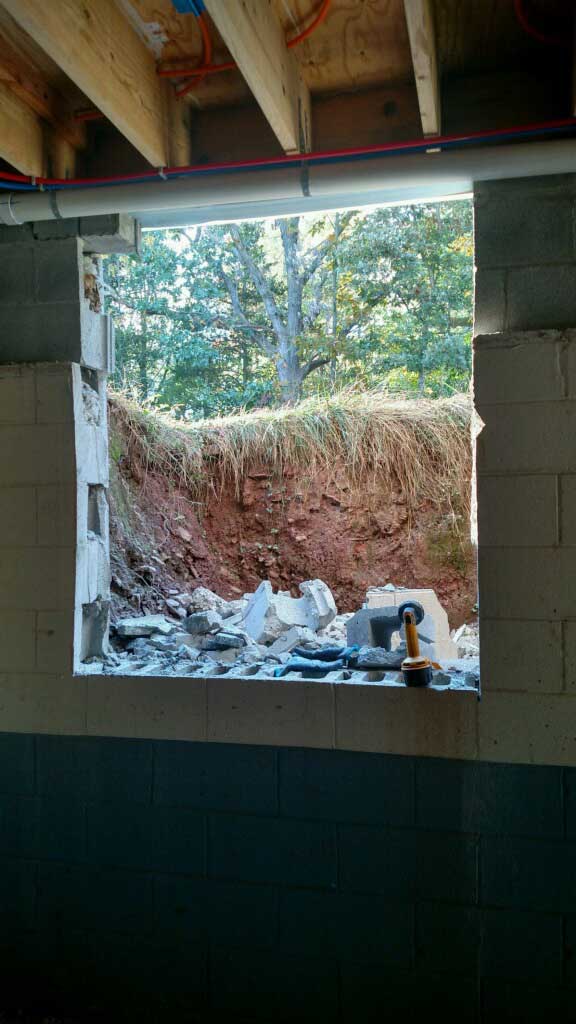
Installation of basement egress window for code compliance
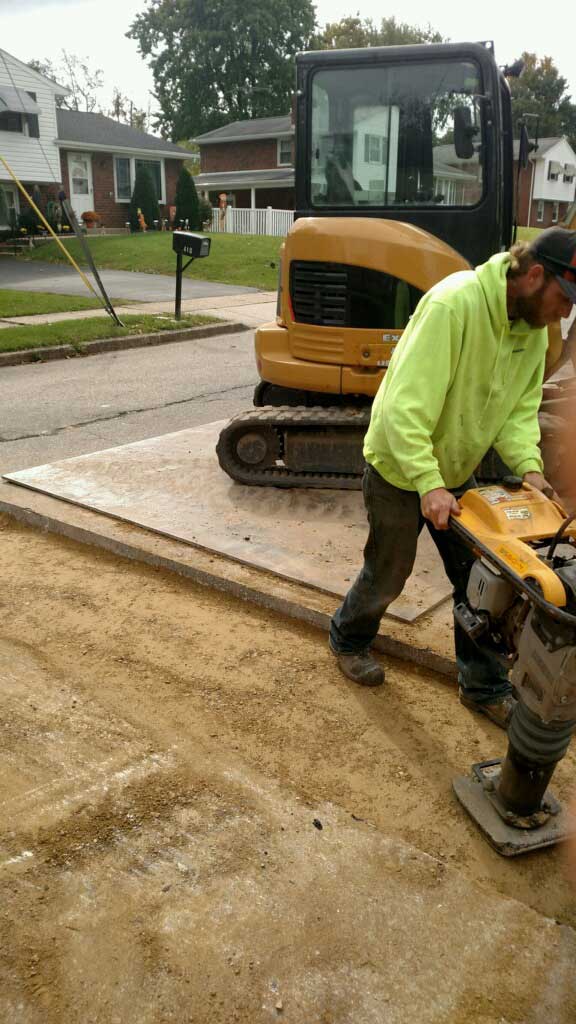
Prepping for blacktop in roadway
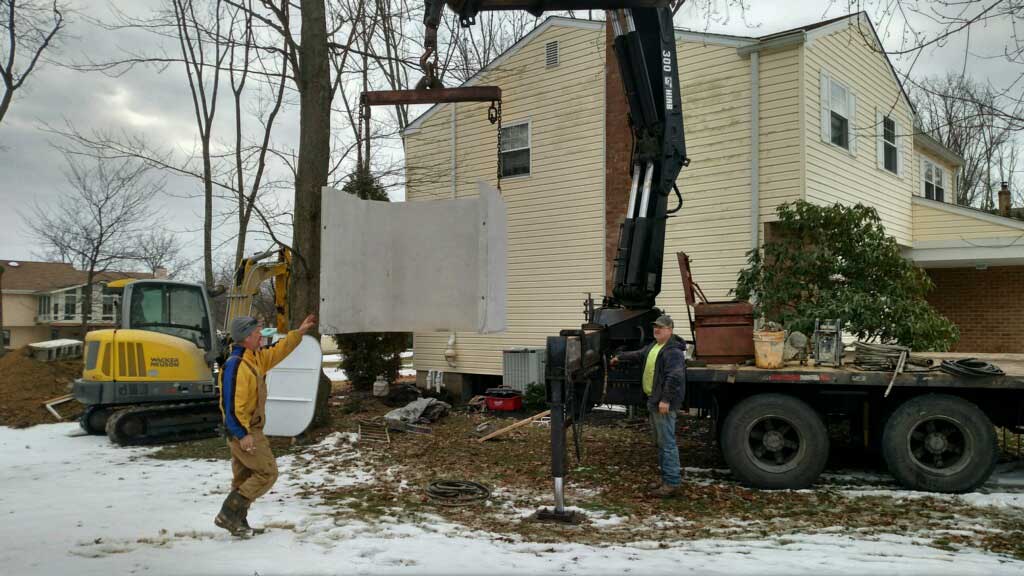
Crane truck delivery of poured concrete egress window well

Completed basement egress
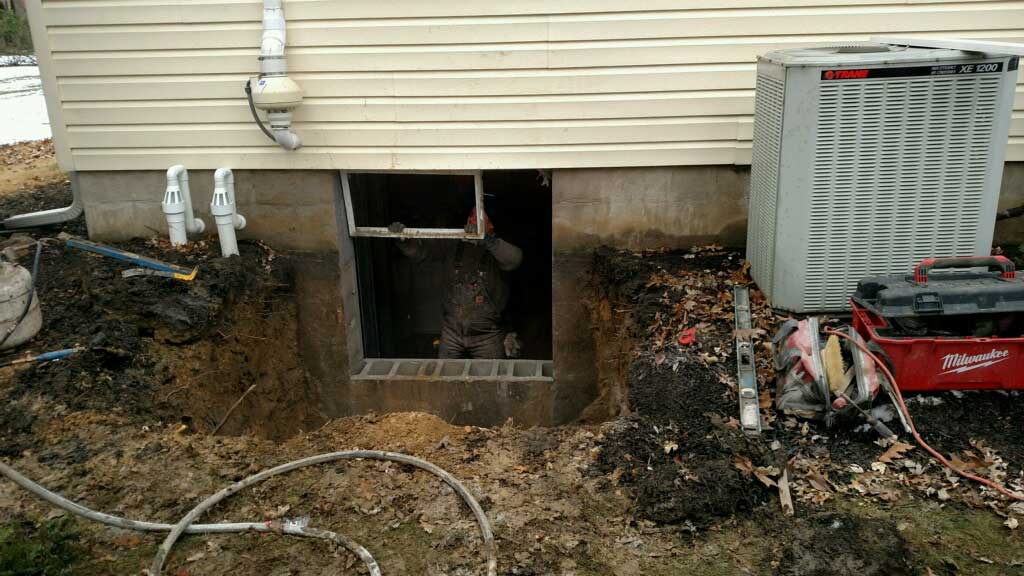
Excavation for basement egress
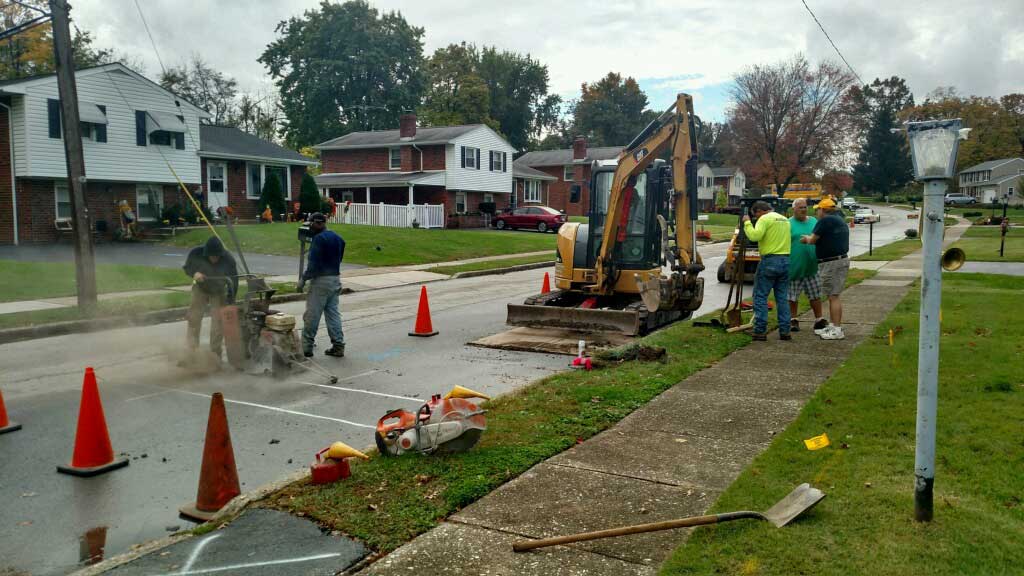
Saw-cutting road to make tie in to sewer main in street
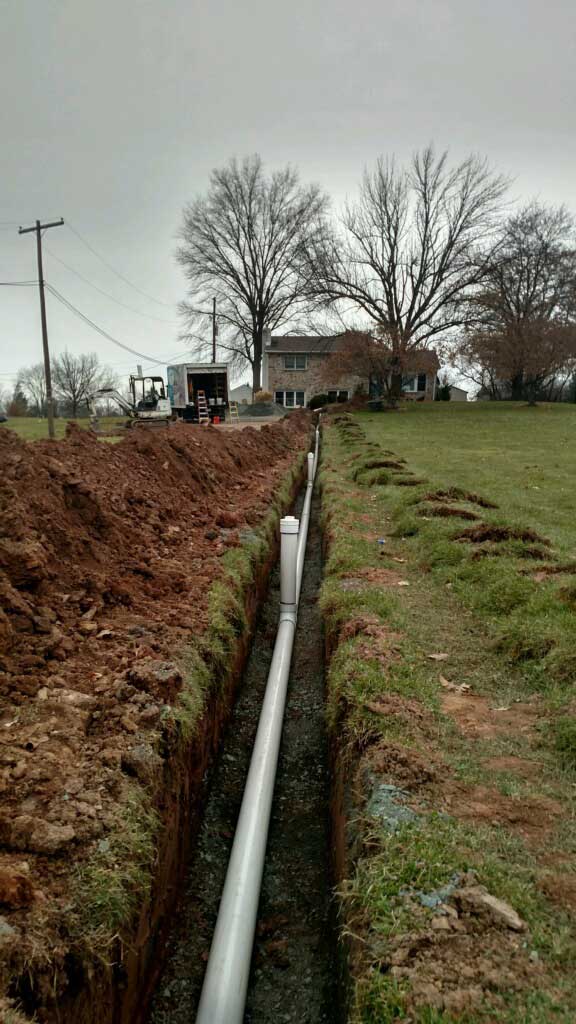
Sewer lateral piping
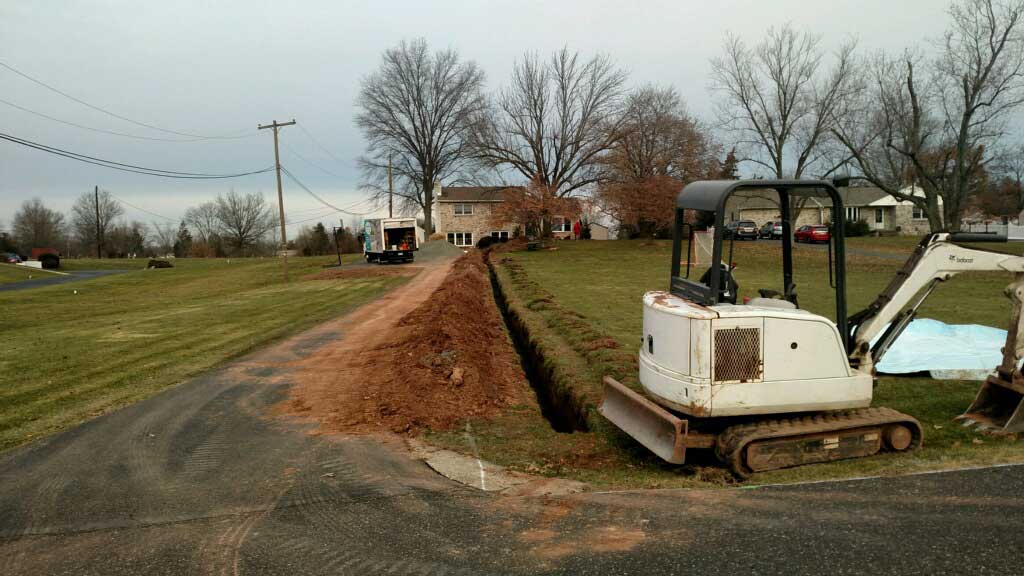
New sewer lateral from main at curb to house
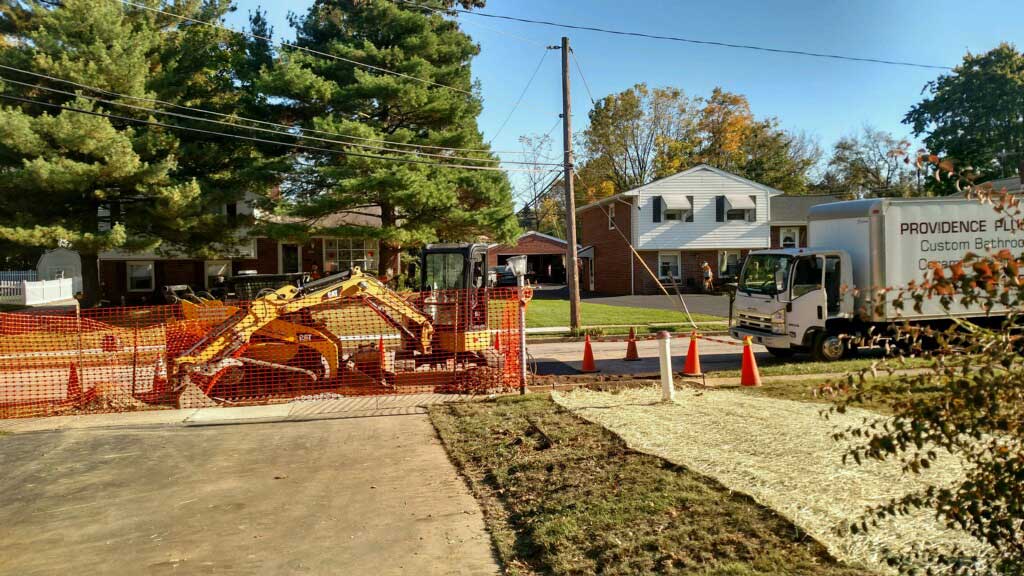
Completed sewer and water main replacement to street from house

Replacing 100 amp service to 200 amp electrical service




















